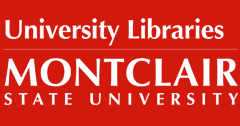Files
Download Full Text (355 KB)
Description
A scan of an architectural drawing of two central staircases of College Hall at the New Jersey State Normal School at Montclair.
Identifier
11 - Two Central Staircases
Publication Date
2-27-1907
Subject(s)
College Hall, New Jersey State Normal School at Montclair
Keywords
College Hall, New Jersey State Normal School at Montclair, Architectural Drawing
Physical Location of Original
The Office of Capital Planning & Project Management, Montclair State University
Rights
This resource may be copyright-protected. It is provided by Montclair State University for non-commercial use with attribution to the rights holder, if available.
Recommended Citation
The New Jersey State Normal School at Montclair and ., Department of Charities and Correction, Architects Office, "College Hall Architectural Drawing – Two Central Staircases" (1907). College Hall. 11.
https://digitalcommons.montclair.edu/college_hall/11


